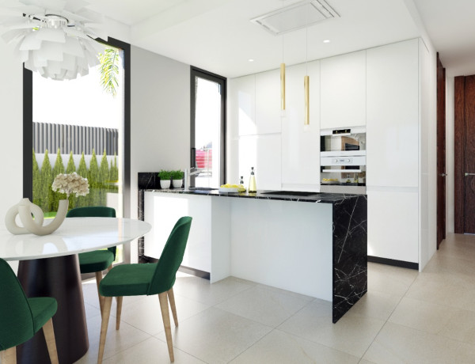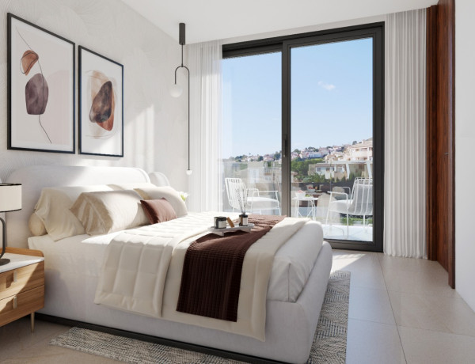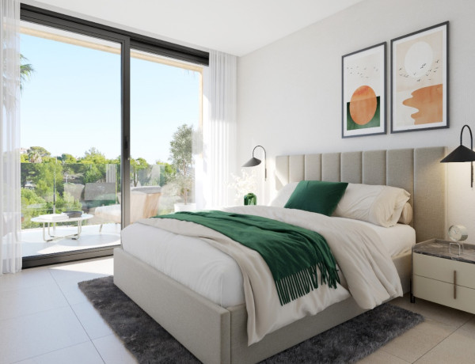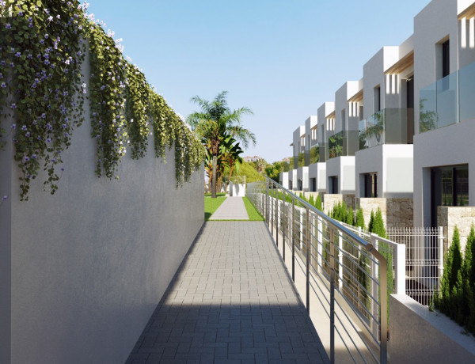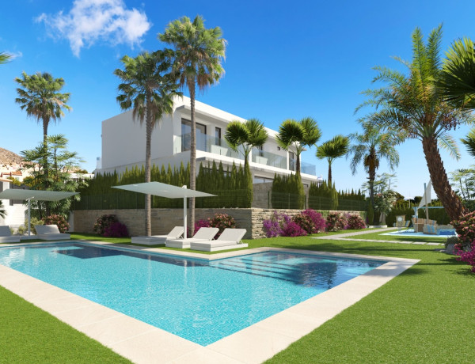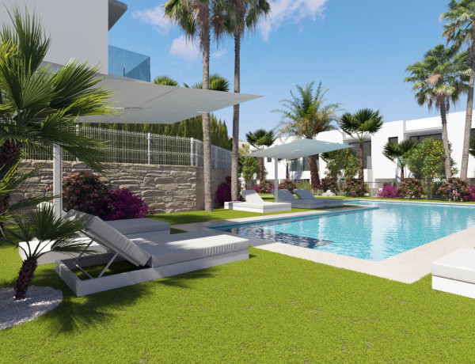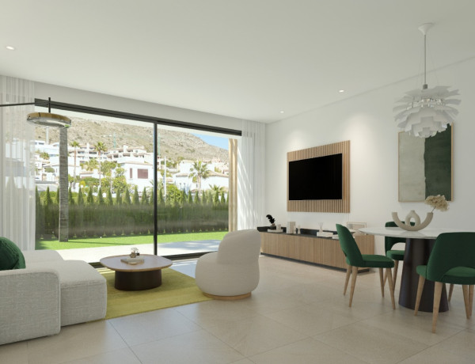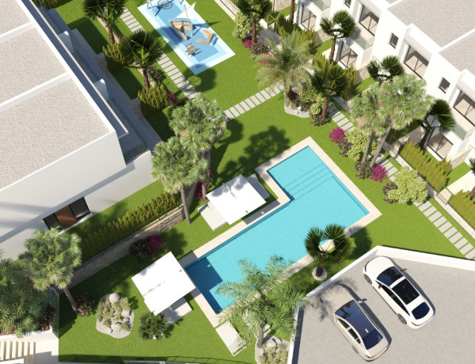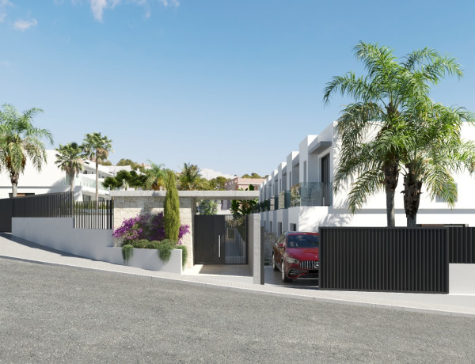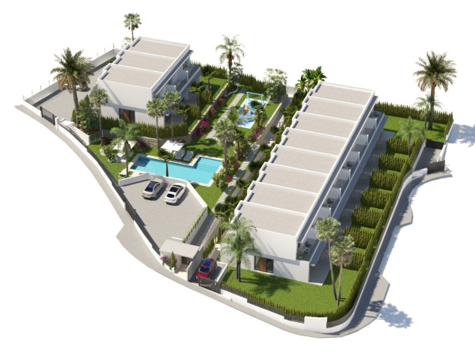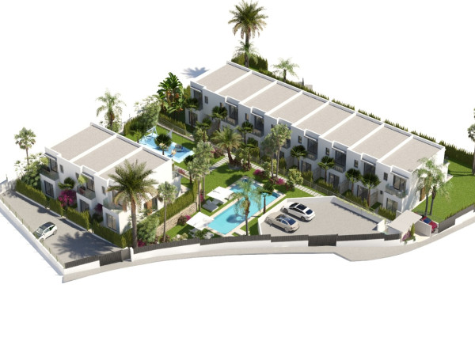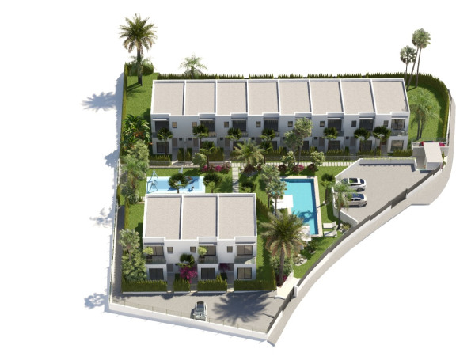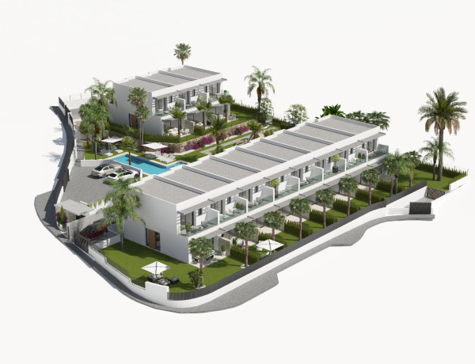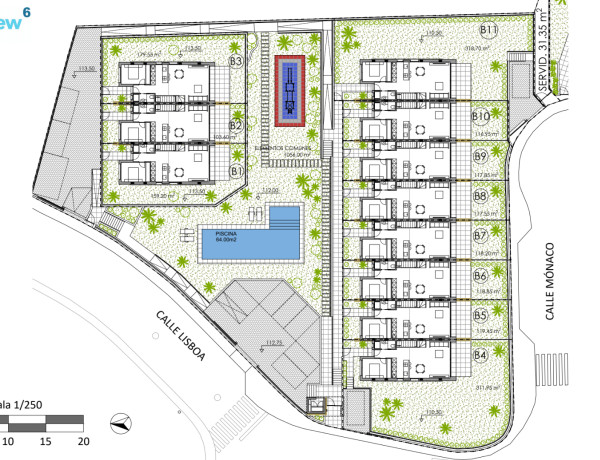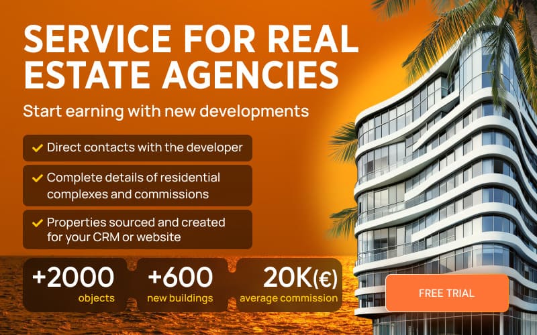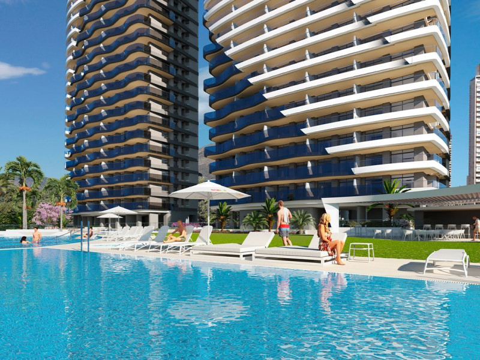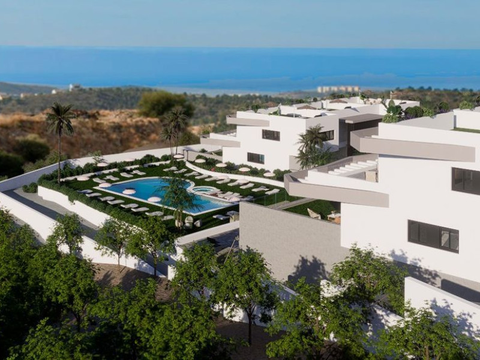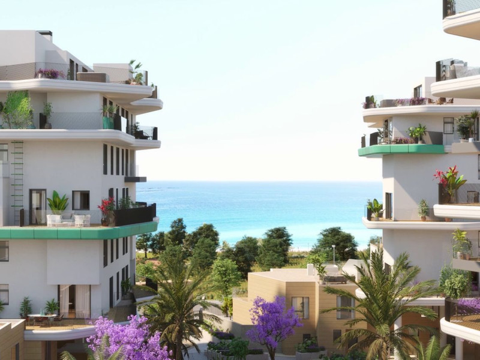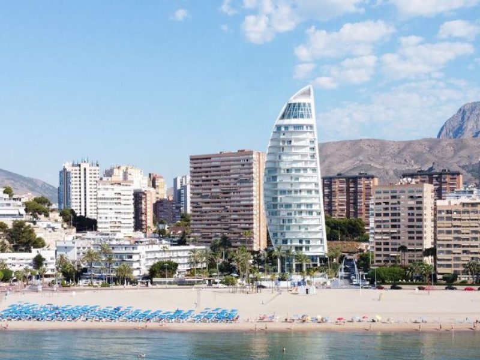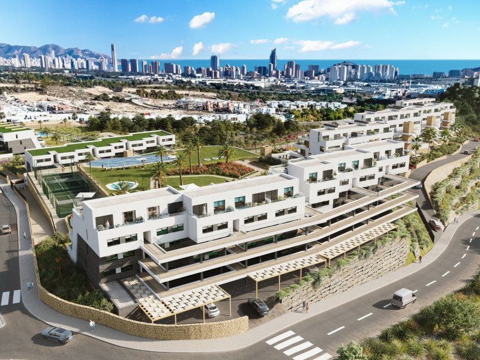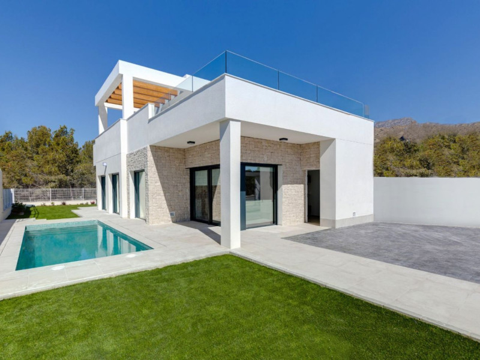The proposed semi-detached residence, built in a new residential complex, occupies a prominent location in the prestigious urbanization of Sierra Cortina, characterized by an exceptional appeal just 5 minutes from Benidorm, famous for its beaches and entertainment opportunities.
This spacious home will feature three luxurious bedrooms and three exquisite bathrooms, providing comfort and privacy to all its residents.
Description of the apartments:
Type : Townhouse
Bedrooms: 3
Bathrooms: 3
Bedrooms: 1
Plot: 103 m 2
Kitchen: American - with furniture without electricity.
Usable area: 100 m 2
Used area: 106 m 2
Terrace: 33 m 2
The open-plan living room, combined with an elegant dining room and a modern kitchen, will become a central place where family and friends can enjoy gatherings and create unforgettable moments.
The ventilation system with pre-installed air conditioning will ensure a comfortable interior space at any time of the year.
Sophisticated technology will be the main advantage of this home, which will be fully automated thanks to an advanced home automation system. From lighting to security, everything is under your control.
The spacious 103.6 m2 garden will be an oasis of calm where you can enjoy nature and relax.
In addition, residents have access to a stunning communal swimming pool and children's play area, further enhancing opportunities for relaxation and socializing.
This 106 m2 home offers a comfortable and functional space for the whole family. Plus, you'll have your own parking space for maximum convenience.
A home automation system adds a modern touch and ensures the comfort and security of your home.
This new residence in the Sierra Cortina urbanization will be, therefore, the ideal residence for those who value modern comfort and luxury.
Don't miss the opportunity to find your own piece of paradise in this privileged environment.
Properties in this complex
The information provided about prices, specifications, and details of this promotion is subject to possible variations and changes depending on the source. Therefore, it does not have commercial value in itself but is purely informative and indicative. This website does not market this project or property.
| Photo | Bedrooms |
Bathrooms |
Surface square |
Floor |
Category |
Price |
|
|---|---|---|---|---|---|---|---|
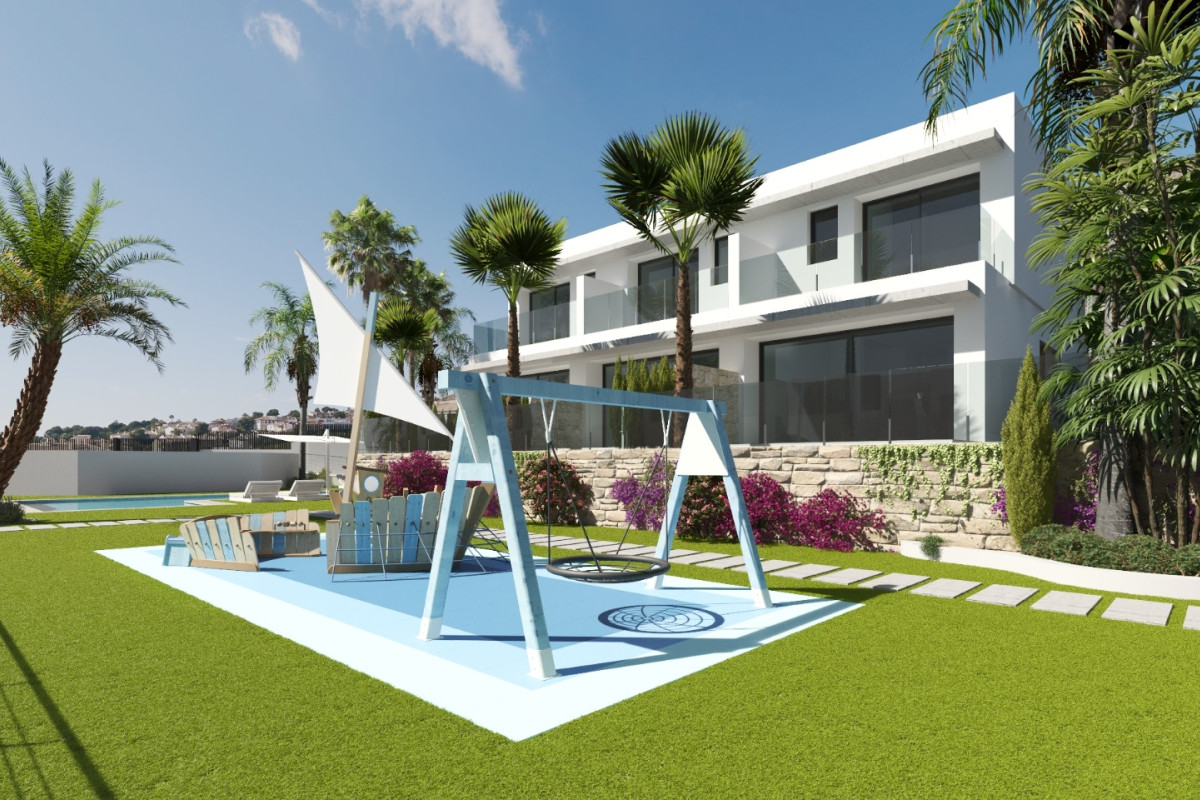
|
3 | 3 | 183 m² | 2 | Villas | 855 000 € | Visit |

|
3 | 3 | 109 m² | 2 | Townhouses | 595 000 € | Visit |

|
3 | 3 | 183 m² | 2 | Villas | 865 000 € | Visit |

|
3 | 3 | 106 m² | 2 | Townhouses | 495 000 € | Visit |

|
3 | 3 | 183 m² | 2 | Villas | 845 000 € | Visit |

|
3 | 3 | 159 m² | 2 | Townhouses | 535 000 € | Visit |

|
3 | 3 | 154 m² | 2 | Duplexes | 545 000 € | Visit |
Property characteristics
-
Average price676 429 €
-
Average surface154 m²
-
Property typeNew build only
-
Year of completion2024
-
Total property11
-
Floors in building2
-
Kitchen typeAmerican kitchen
-
Number of units7
-
Price range495 000 € - 865 000 €
-
Number of bedrooms3
-
Property surfaces106 m² - 183 m²
-
Types of propertiesVillas, Townhouses, Duplexes
Facilities
In building:
Kitchen type:
Parking type:
Facilities:
Documents: Sea View 6
Plans
Map
No reviews have been left for this object yet
Nearest properties
Explore nearby properties we've discovered in close proximity to this location
