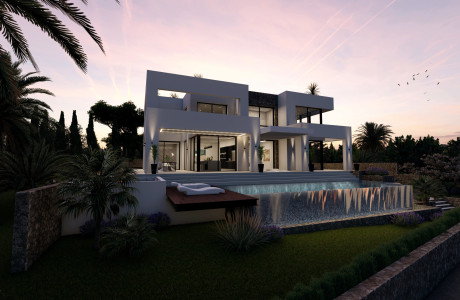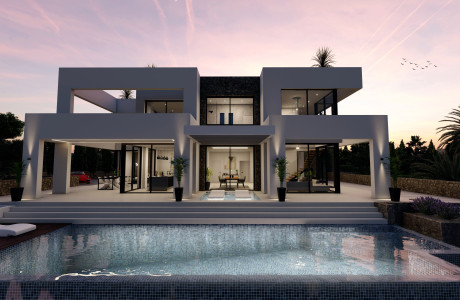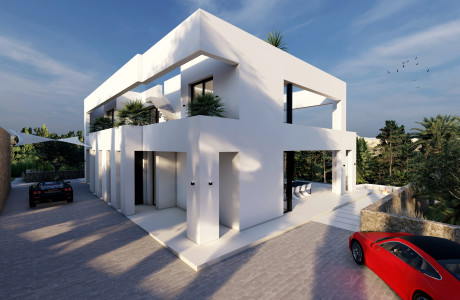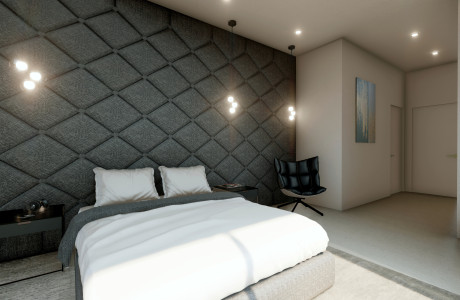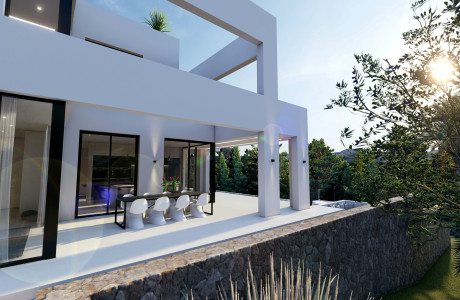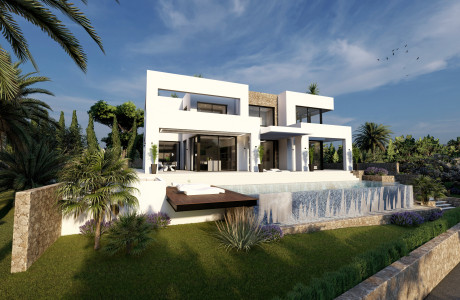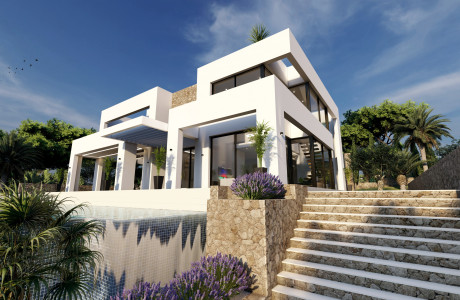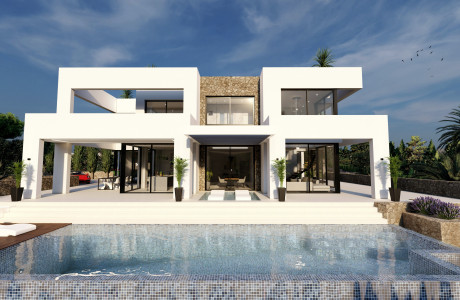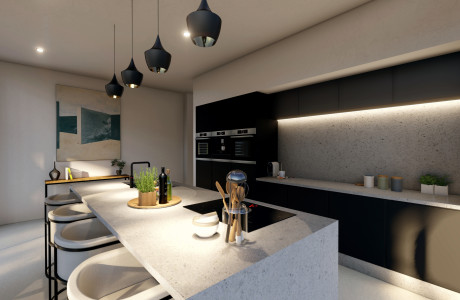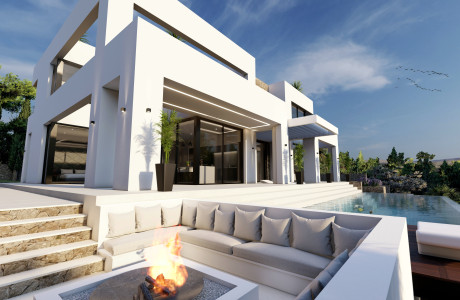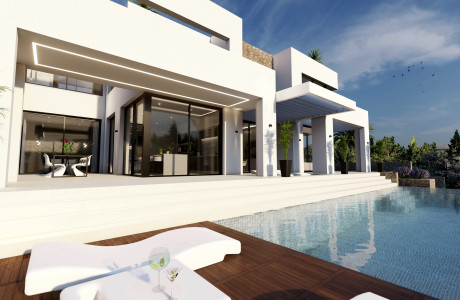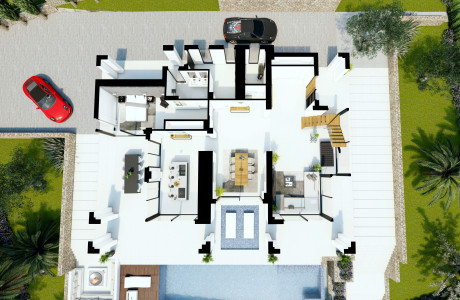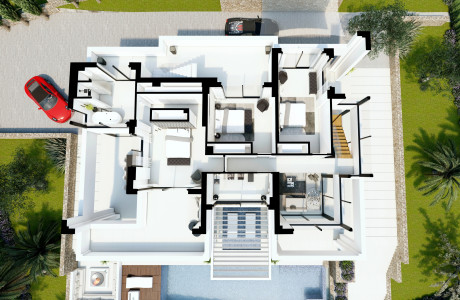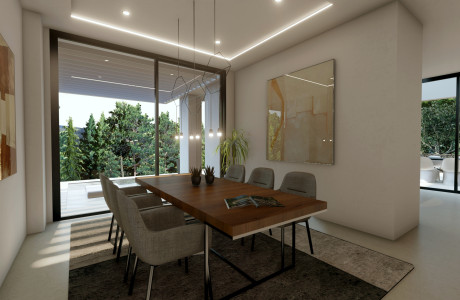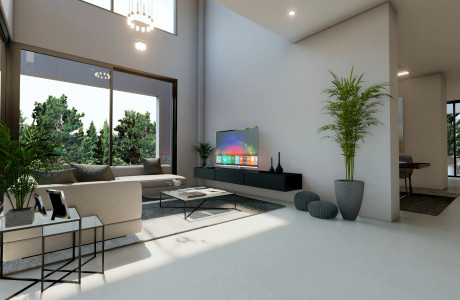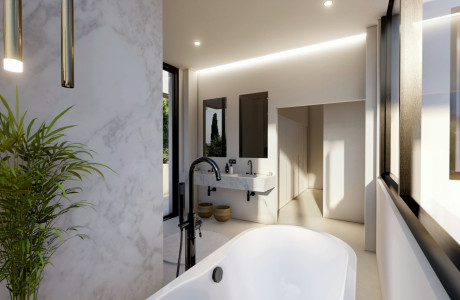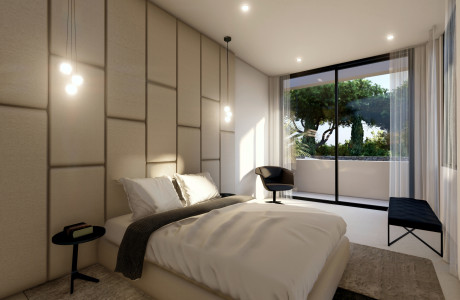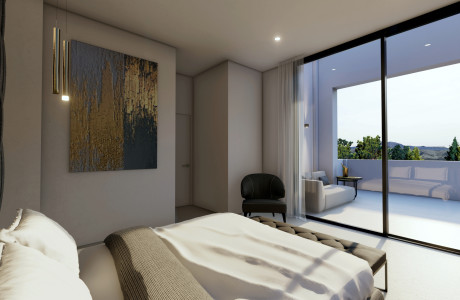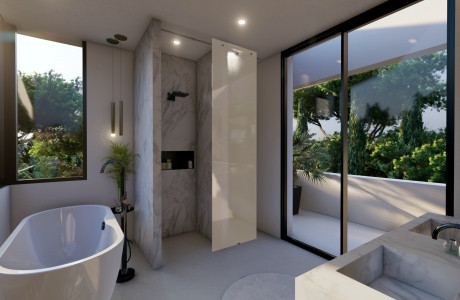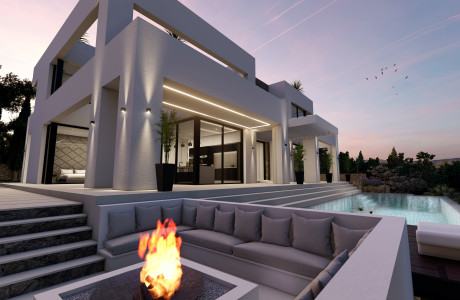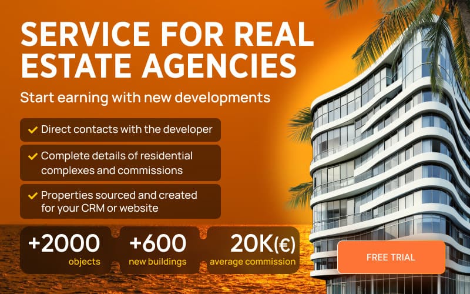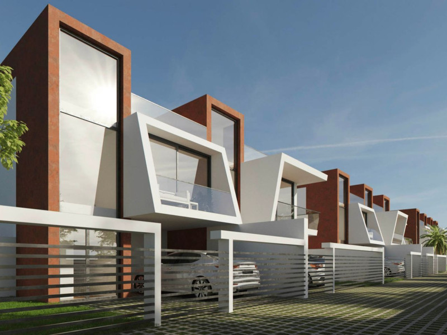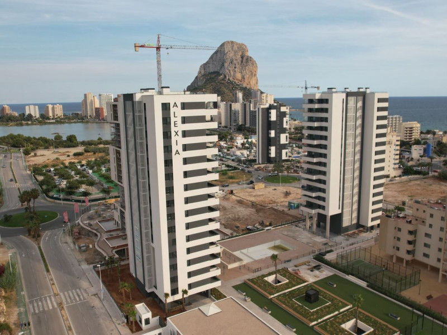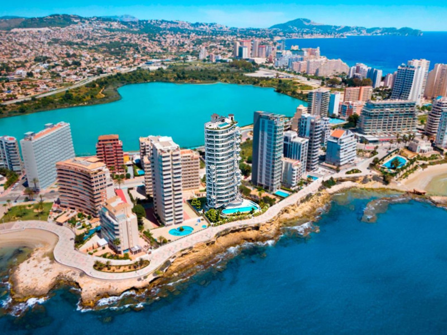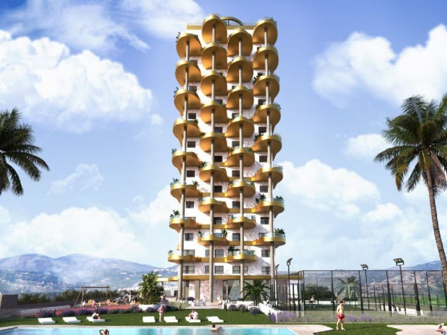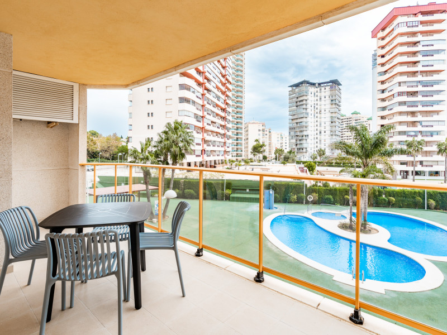Luxury newly built villa for sale in Benissa, Costa Blanca.
Luxury villa in Benissa, modern architecture with a 13x4.5m infinity pool. This villa is built on a large flat plot with sea views. It has 4 bedrooms and 4 bathrooms, a 197m2 solarium, and a 205m2 basement. It also has outdoor parking for 2 vehicles with printed concrete flooring, covered with a designer sail awning.
From the parking area, you access the ground floor through a fixed safety glass entrance door. From there, you enter the spacious living room with double height, featuring a designer steel beam staircase with floating wooden steps and a glass railing providing access to the first floor.
On the ground floor, there is a guest toilet, a large laundry room with access to the outdoor terrace, a bedroom with built-in wardrobes and an ensuite bathroom, and a large closed kitchen. The entire ground floor has floor-to-ceiling windows that bring in ample light and provide access to large terraces and the pool.
On the first floor, there are 3 bedrooms and 2 bathrooms, all with access to terraces, one of them with an external staircase leading to the 197m2 solarium.
All bedrooms have built-in wardrobes.
From all rooms on the first floor, you have access to a large terrace and garden with spectacular views and an infinity pool, as well as a chill-out area with an outdoor fireplace in the garden.
The basement has a large open space where you can build a home theater, gym, etc.
In the equipment of this villa, we highlight the latest technologies installed throughout the house, such as the voice-controlled home automation system and mobile app for the alarm system. Complete installation of air conditioning ducts. All mechanisms necessary for zone air conditioning installation, generated by air technology, on the ground floor and on the first floor. Possibility to connect Airzone with the smart home system and Alexa.
Installation of electric underfloor heating on the ground floor and first floor. Mechanical ventilation system in bathrooms and kitchen, air renewal, and smoke extraction. Hot water generation through an Aerothermal system, in compact units.
Porcelain stoneware flooring throughout the interior of the house. In wet areas, such as shower floors, non-slip tiles will be used. Non-slip tiles will also be installed in outdoor and solarium areas. In the kitchen, the island and countertop are finished in gray Silestone, with a glass panel on the front of the countertop in matching tones. Fully equipped kitchen from top brands Küchenhouse, Parcélanos, or similar. Bathrooms fully equipped with high-quality fittings. Video intercom. Installation of interior lighting with integrated LED halogens, indirect lighting with recessed LED bars in ceilings and frames, in hallways, and other rooms. Connections prepared for pendant lamp installation in the living room and kitchen. Perimeter exterior lighting consisting of designer LED wall lights on the exterior facade and parking, and floor lighting in terrace and pool areas.
Landscaping composed of natural grass areas and native plants of the region (olive trees, palm trees, orange trees, lemon trees, etc.).
Fencing of the plot with a block wall covered with dry stone masonry.
The villa is located in one of the most beautiful residential areas of the Costa Blanca.
The towns of Calpe, Benissa, and Moraira offer an extraordinarily attractive and ecologically diverse coastline with a rugged coast featuring numerous beaches and hidden coves.
Benissa is located between Valencia and the city of Alicante.
Valencia's Manises Airport is an hour away, and Alicante's L'Altet Airport is a 50-minute drive. Both airports are major international airports served by a large number of low-cost airlines.
Properties in this complex
The information provided about prices, specifications, and details of this promotion is subject to possible variations and changes depending on the source. Therefore, it does not have commercial value in itself but is purely informative and indicative. This website does not market this project or property.
| Photo | Bedrooms |
Bathrooms |
Surface square |
Floor |
Category |
Price |
|
|---|---|---|---|---|---|---|---|
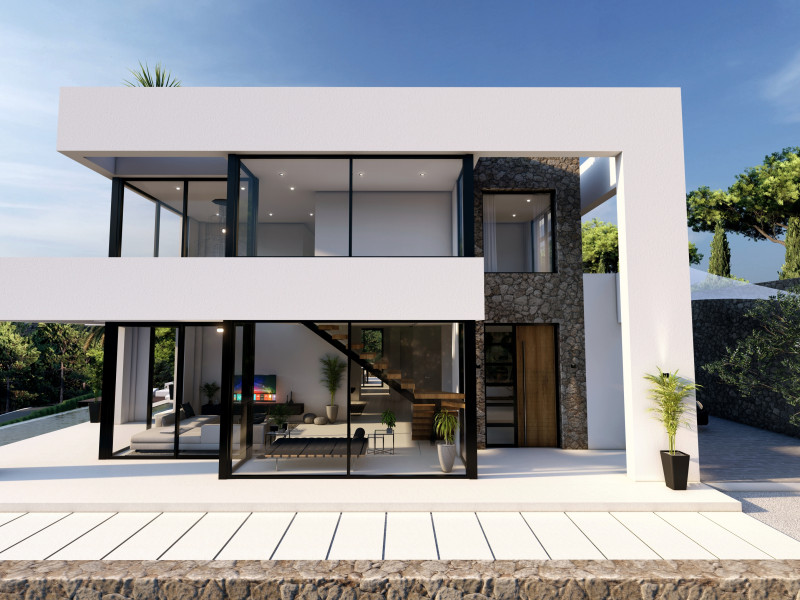
|
4 | 4 | 615 m² | 3 | Detached houses | 2 200 000 € | Visit |
Property characteristics
-
Average price2 200 000 €
-
Floor1
-
Bathrooms4
-
Average surface615 m²
-
Useful surface230 m²
-
Terrace square116 m²
-
Property typeNew build only
-
Bedrooms4
-
Energy consumptionNo indicado
-
Year of completion2024
-
Completion dateOctober
-
Floors in building2
-
Heating typeUnderfloor Heating
-
Kitchen equipmentFully equipped
-
Number of units1
-
Price range2 200 000 € - 2 200 000 €
-
Number of bedrooms4
-
Property surfaces615 m² - 615 m²
-
Types of propertiesDetached houses
Facilities
Facilities:
In building:
Plans
Map
No reviews have been left for this object yet
Nearest properties
Explore nearby properties we've discovered in close proximity to this location
