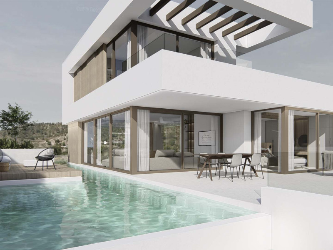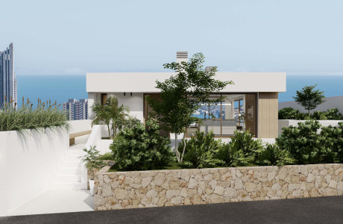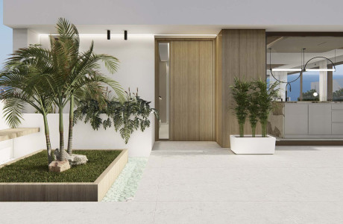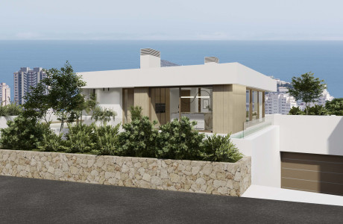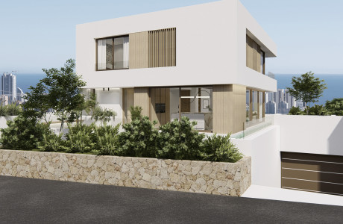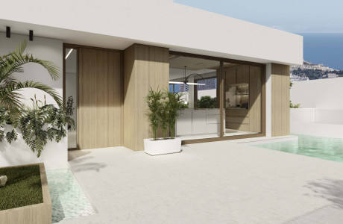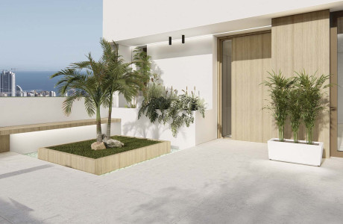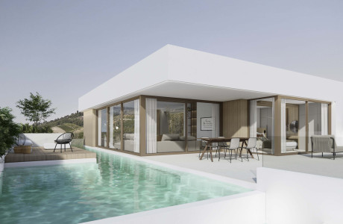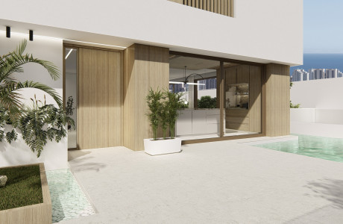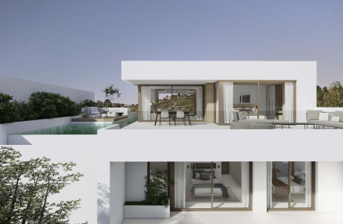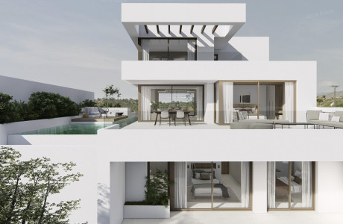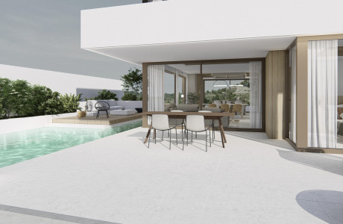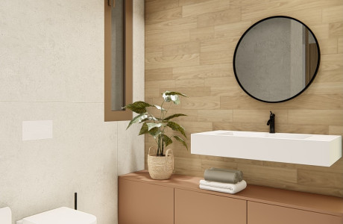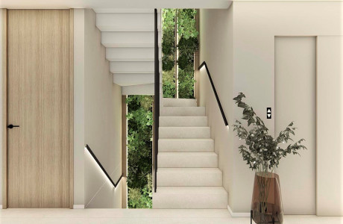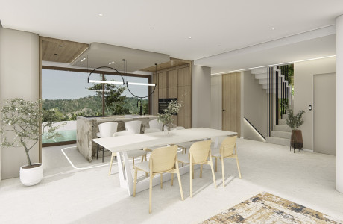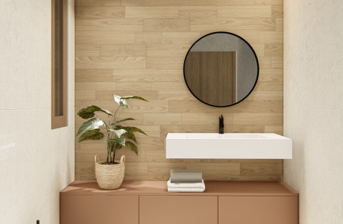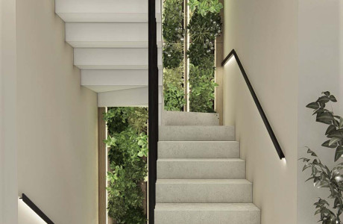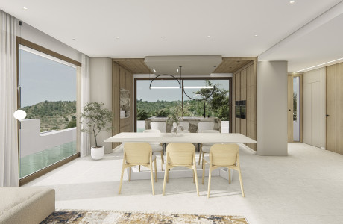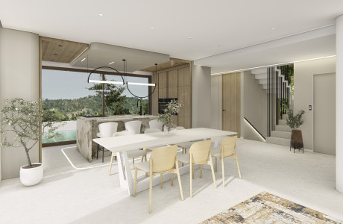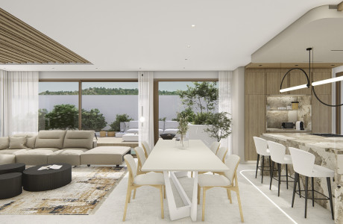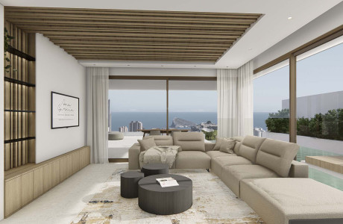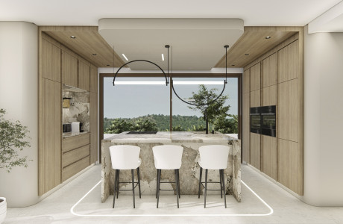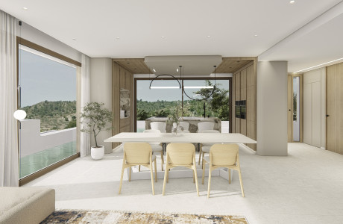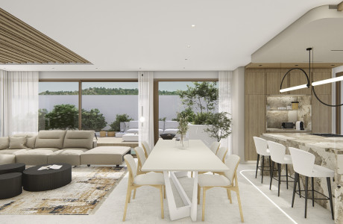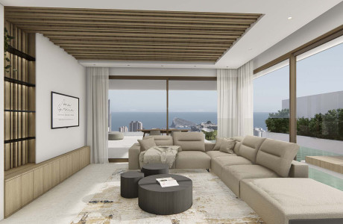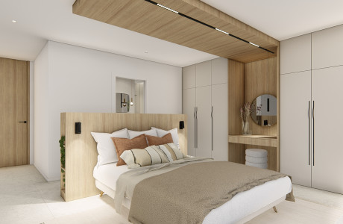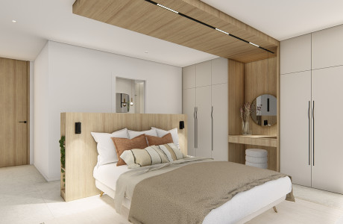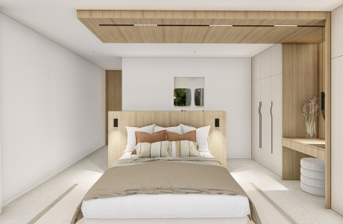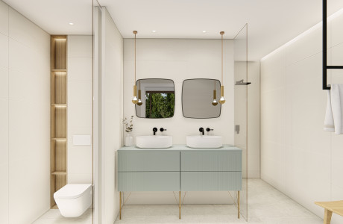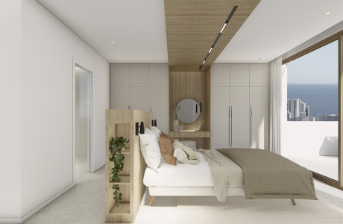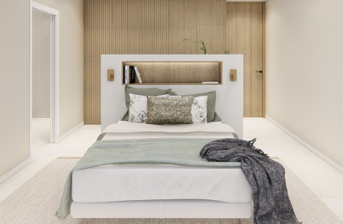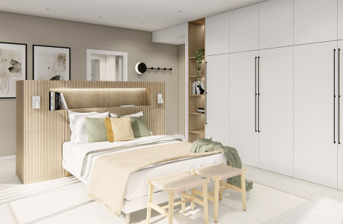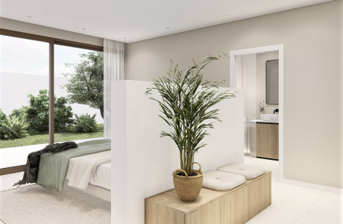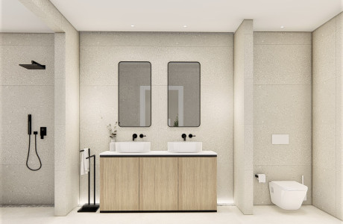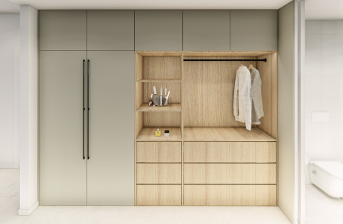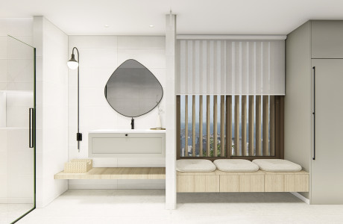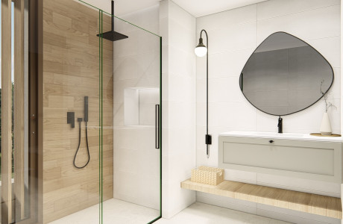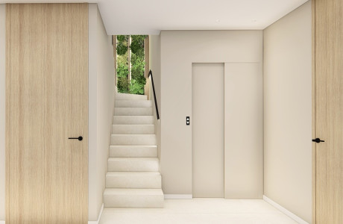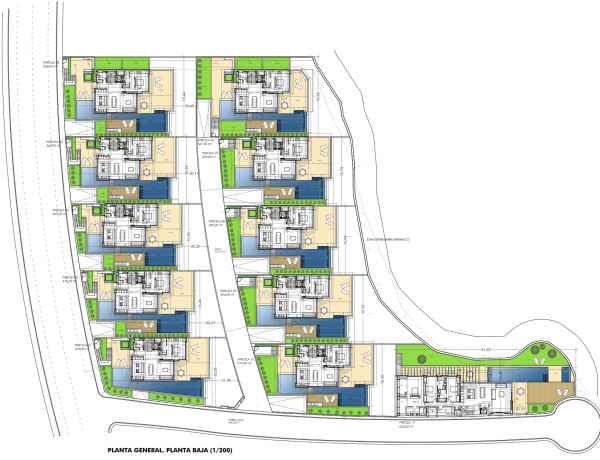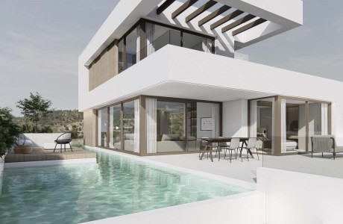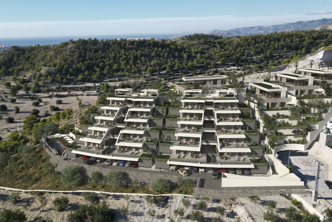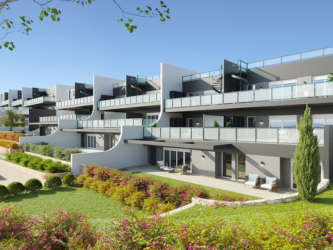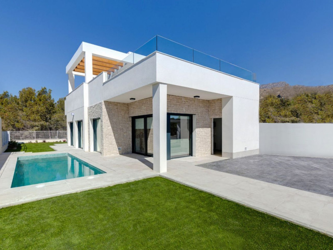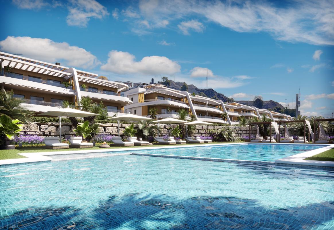Discover a remarkable collection of 11 distinctive homes, each one offering its own unique charm. Every residence features 3 spacious bedrooms and 4 elegant bathrooms, alongside a living room and kitchen that exude comfort and style, creating spaces you'll never want to leave. Multiple gardens and terraces provide year-round enjoyment, while the centerpiece of each property is a stunning pool that wraps around the house, creating an extraordinary oasis. Embrace the opportunity to personalize your home, making it truly yours with your individual touch.
What sets this residential community apart is its exceptional location and breathtaking views of both the sea and the mountains. The architectural design further enhances its appeal, catering to those who appreciate the finer details of modern living.
Nestled at the heart of the Costa Blanca, Finestrat offers unparalleled tourism potential. It masterfully combines the allure of the sea and the serenity of the mountains, along with a perfect blend of leisure and tranquility. The distinctive Puig Campana mountain and over ten kilometers of lush green areas blend seamlessly with pristine beaches just minutes away from the town, captivating all who visit. Additionally, the vibrant city of Benidorm is a mere 8-minute drive away, providing access to a myriad of services including dining, entertainment, shopping centers, hospitals, markets, and a rich tapestry of cultures that few Spanish cities can match. Highlighting further attractions are two nearby golf courses, boasting spectacular views: Puig Campana Golf and Benidorm Golf, along with the esteemed bilingual international school, Elian.
This exclusive complex, consisting of 11 unique villas, offers private plots up to 622 m², with a built surface area ranging from 338 m² to 403 m², and each comes with a private pool. Pricing for these exquisite homes ranges from 995,000 € to 1,250,000 €.
Property characteristics
-
Residential complexVenecia IV
-
Property typeVillas
-
Year of completion2025
-
Building statusKey ready
-
Total property11
-
Floors in building2
-
Kitchen typeAmerican kitchen
-
Bedrooms3
-
Bathrooms3
-
Floor2
-
Builded surface338 m²
-
Useful surface121 m²
-
Terrace square70 m²
-
Garden square493 m²
-
The land's surface622 m²
-
Garage optionIncluded in the price
-
Property typeNew build only
-
Distance to the nearest beach4000
Facilities
Close to:
In building:
Plans
Map
No reviews have been left for this object yet
Nearest properties
Explore nearby properties we've discovered in close proximity to this location
