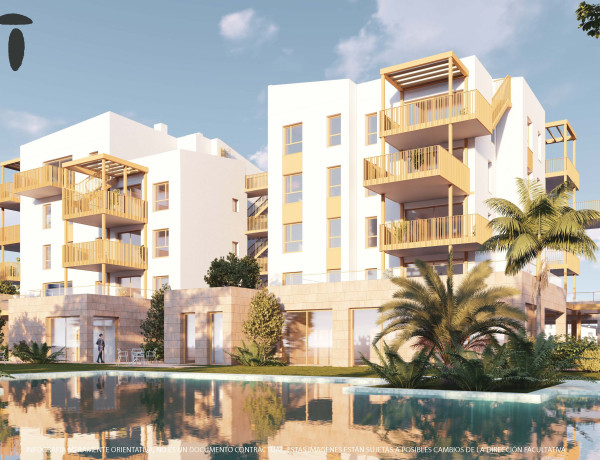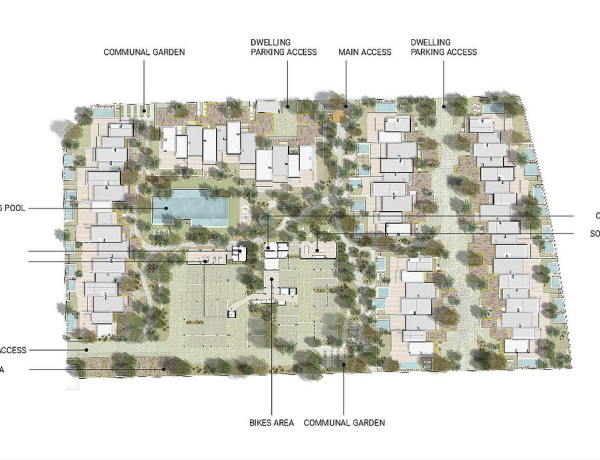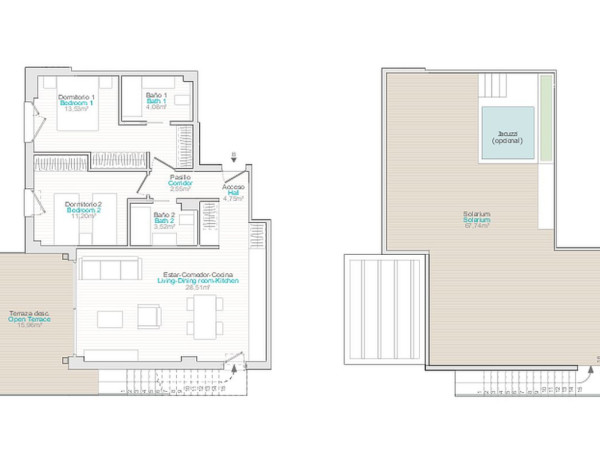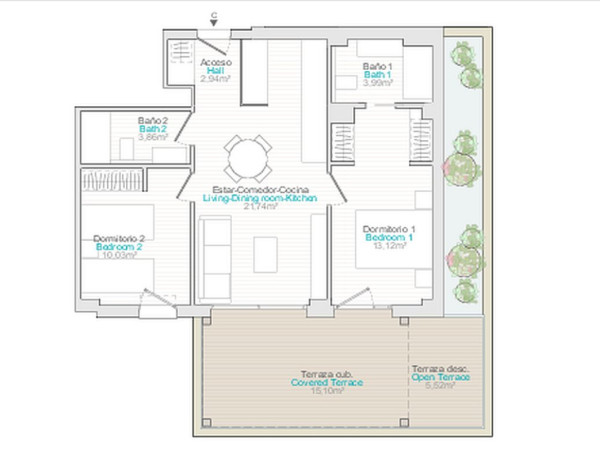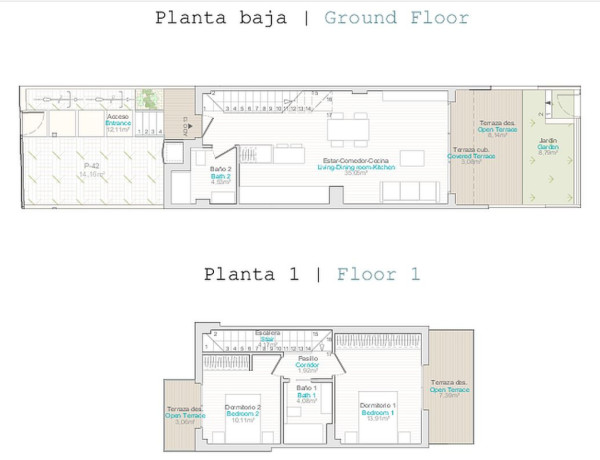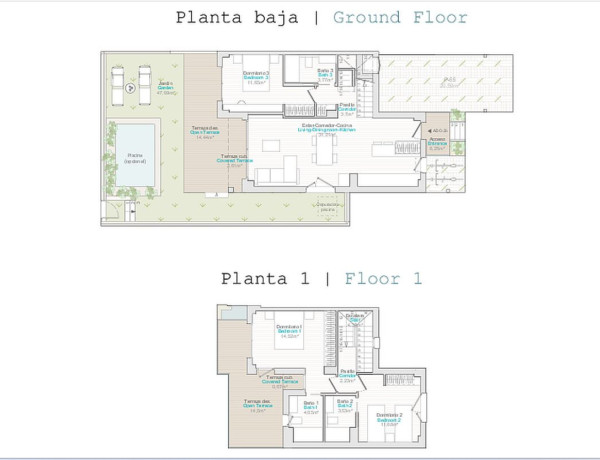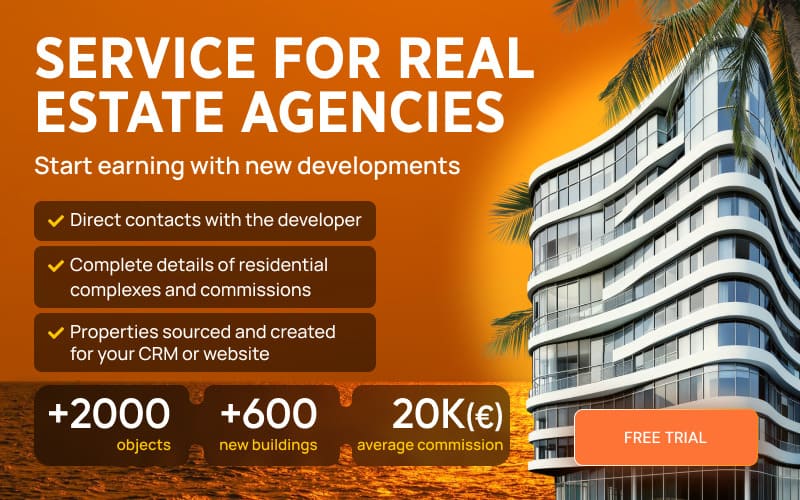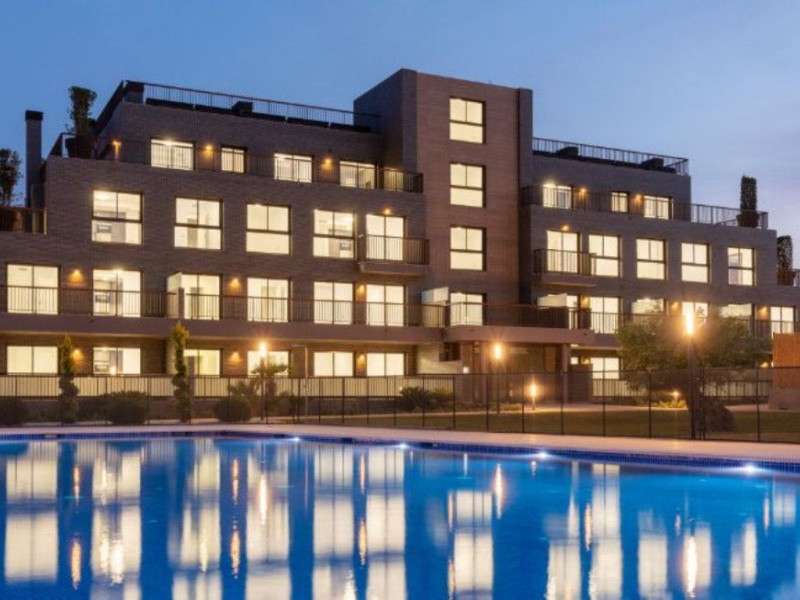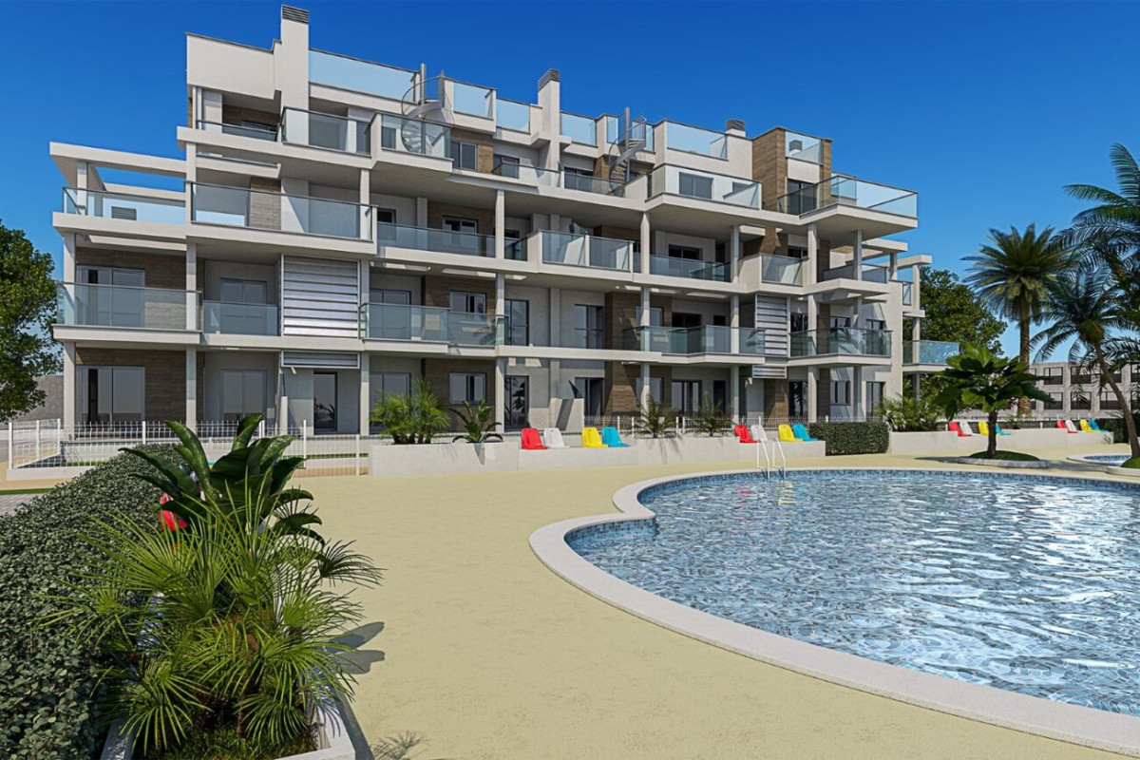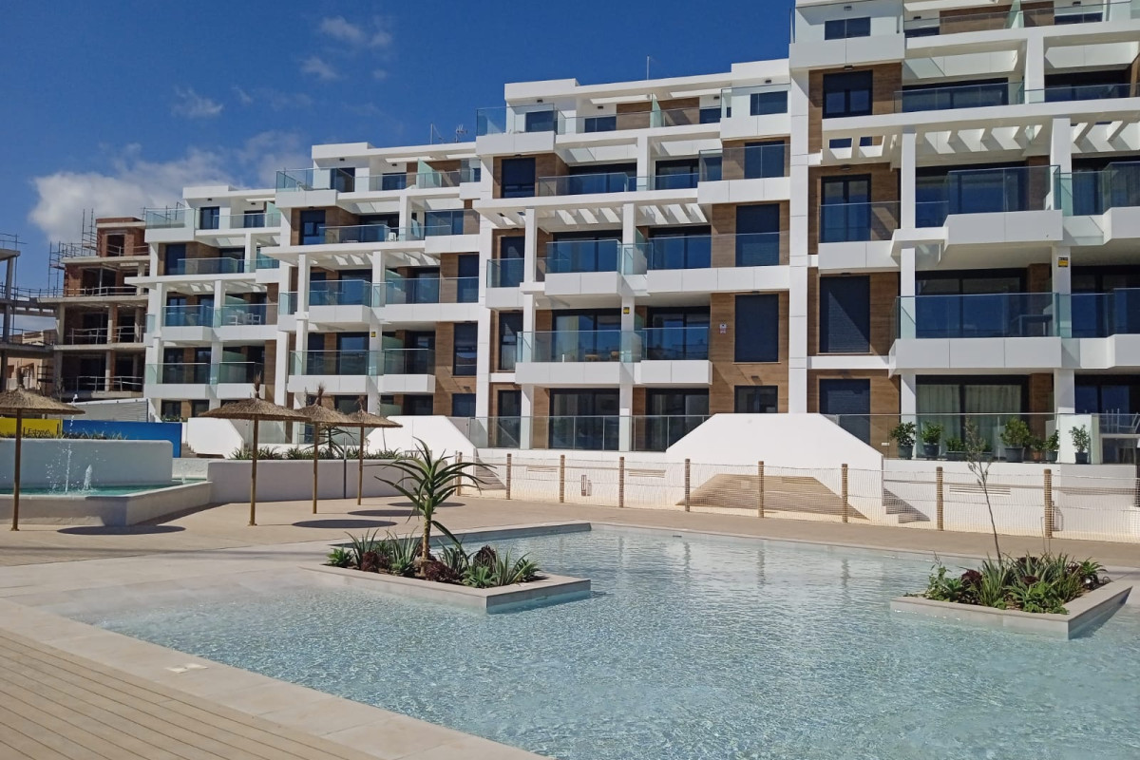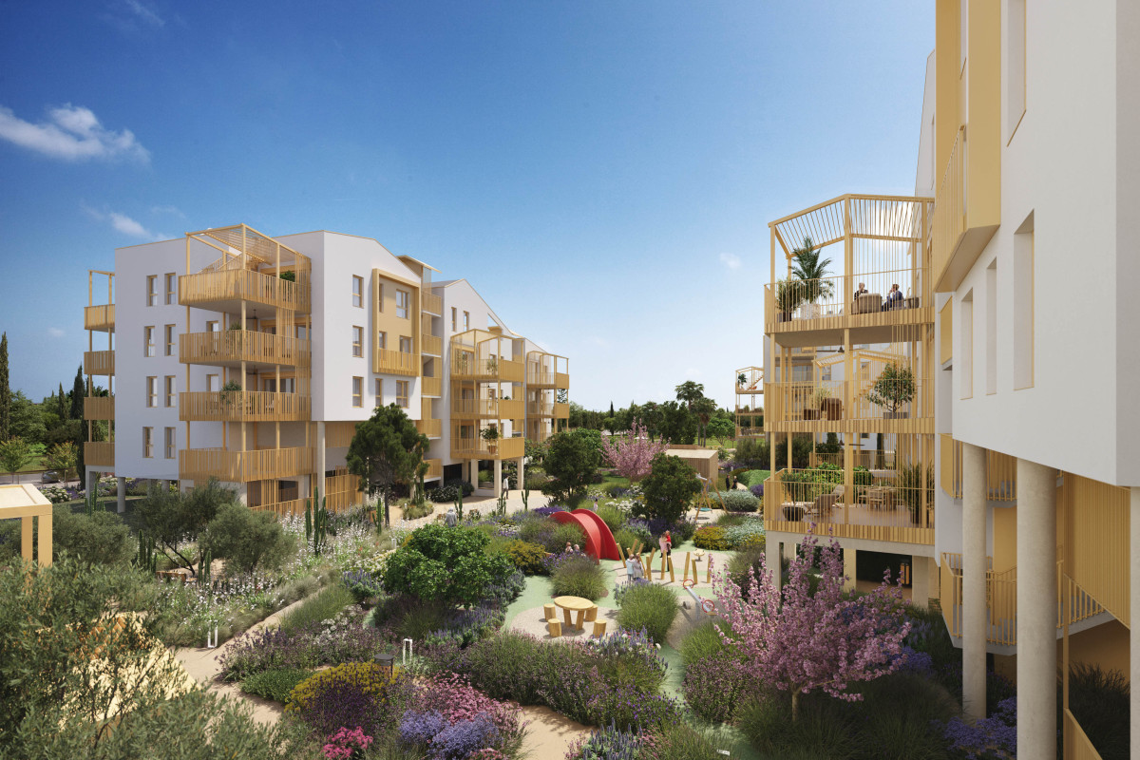Just a few meters from La Almadraba beach in El Verger, and a few kilometers from Denia, Talasa Utopian Village is born.
Talasa Terra is the second development of Talasa Utopian Village, and in its first phase, it will feature 65 homes, apartments and townhouses, with 2 and 3 bedrooms.
Following the sustainability and energy efficiency approach of Talasa Utopian Village, the designers have created a project where terraced single-family homes predominate.
Always seeking the utmost respect for nature, the project is conceived with brilliant sustainable strategies: rainwater collection, channeling, and reuse systems that will give life to a lush sustainable ecosystem; refreshing gardens with native species that require minimal maintenance; large surfaces of photovoltaic panels for self-consumption energy generation; even multiple charging stations for electric mobile vehicles.
This residential concept provides an environment where communal spaces are accessible to all residents, while each home has its own private spaces, both indoors and outdoors, for daily enjoyment.
In Talasa Terra, the communal areas breathe a natural and welcoming atmosphere. As you explore its different areas, you will find perfect spaces for walking, sports, and, above all, for cycling. Experience a unique lifestyle in this residential community, where every detail is designed for your comfort and enjoyment. Dive into the refreshing pool, train in the gym, relax in the sauna, and share unforgettable moments with family and friends in the social club.
Puerto de Talasa is a communal area that will allow you to enjoy La Almadraba beach in its purest essence. All Talasa Utopian Village residents will have access to this beachfront space where they can organize their own events, park their bicycles, store nautical equipment, and take a shower or dip in the pool after enjoying the sea.
Properties in this complex
The information provided about prices, specifications, and details of this promotion is subject to possible variations and changes depending on the source. Therefore, it does not have commercial value in itself but is purely informative and indicative. This website does not market this project or property.
| Photo | Bedrooms |
Bathrooms |
Surface square |
Floor |
Category |
Price |
|
|---|---|---|---|---|---|---|---|

|
2 | 2 | 116 m² | 1 | Townhouses | 334 000 € | Visit |

|
3 | 3 | 163 m² | 1 | Townhouses | 468 000 € | Visit |

|
3 | 3 | 146 m² | 1 | Townhouses | 447 000 € | Visit |

|
2 | 2 | 80 m² | 1 | Townhouses | 318 000 € | Visit |

|
2 | 2 | 80 m² | 1 | Townhouses | 282 000 € | Visit |

|
2 | 2 | 96 m² | 1 | Townhouses | 372 000 € | Visit |

|
2 | 2 | 66 m² | 3 | Flats | 267 000 € | Visit |
Property characteristics
-
Average price355 429 €
-
Average surface107 m²
-
Energy consumptionEn trámite
-
Property typeNew build only
-
Year of completion2026
-
Completion dateAugust
-
Total property65
-
Floors in building5
-
Kitchen typeAmerican kitchen
-
Number of units7
-
Price range267 000 € - 468 000 €
-
Number of bedrooms2 - 3
-
Property surfaces66 m² - 163 m²
-
Types of propertiesTownhouses, Flats
Facilities
In building:
Facilities:
Parking type:
Documents: Talasa Terra
Plans
Map
No reviews have been left for this object yet
Nearest properties
Explore nearby properties we've discovered in close proximity to this location
