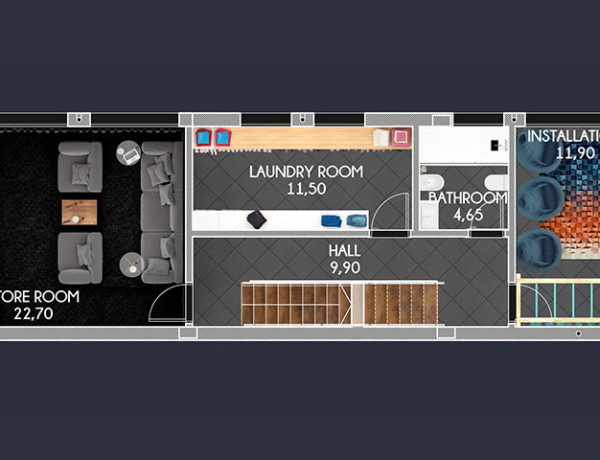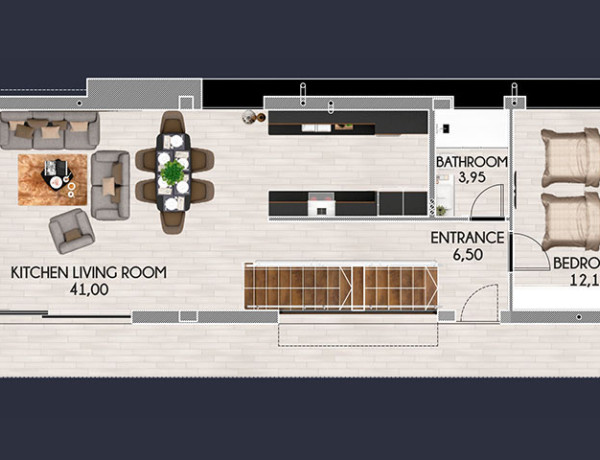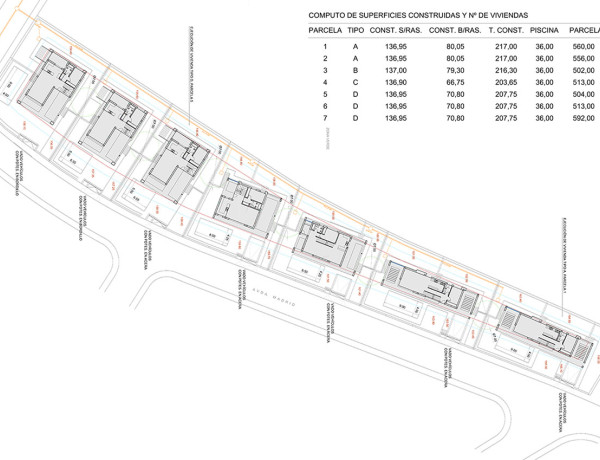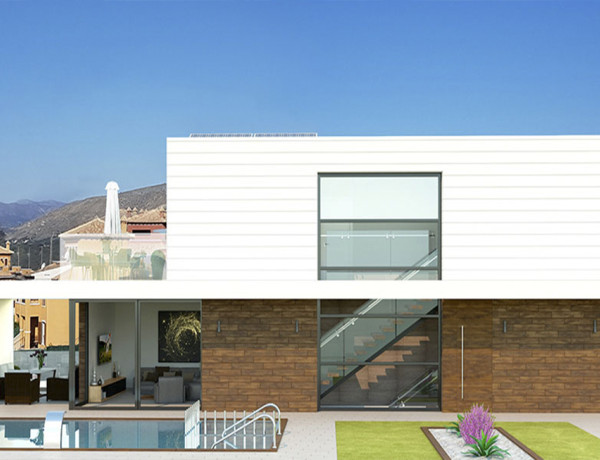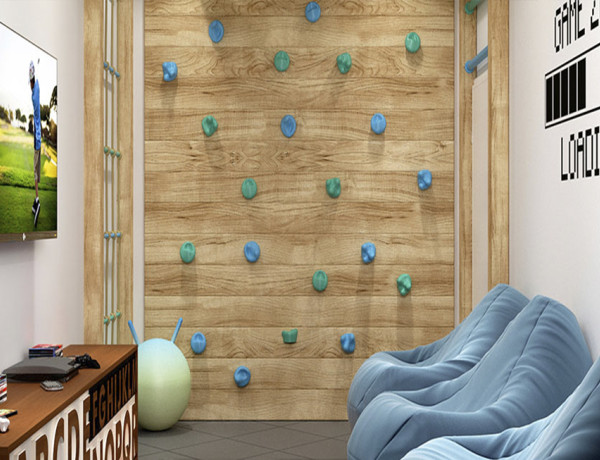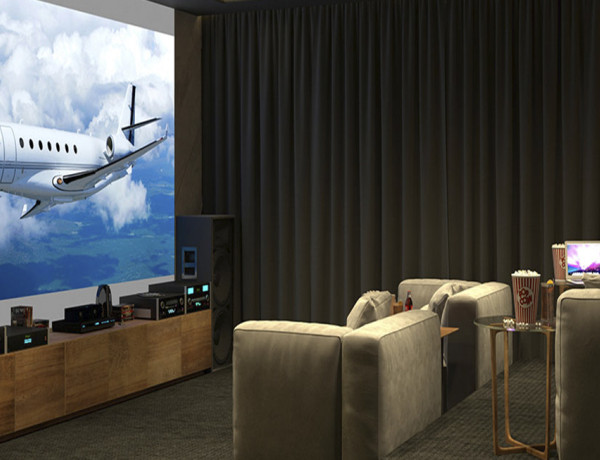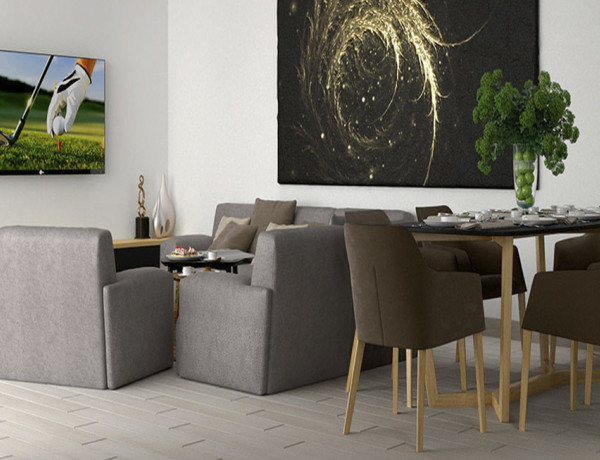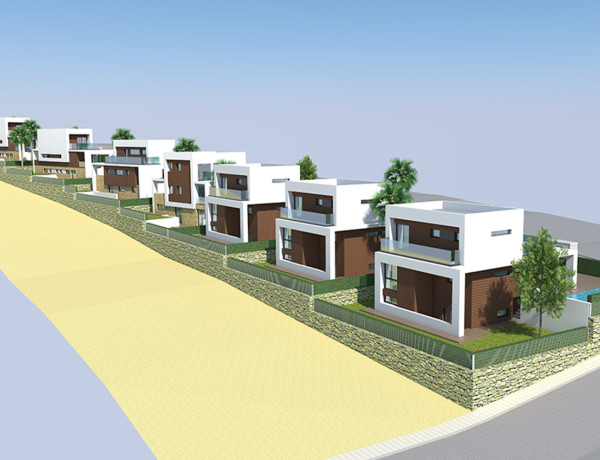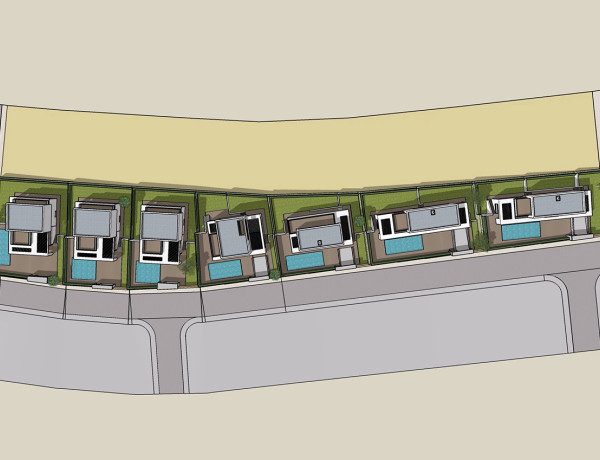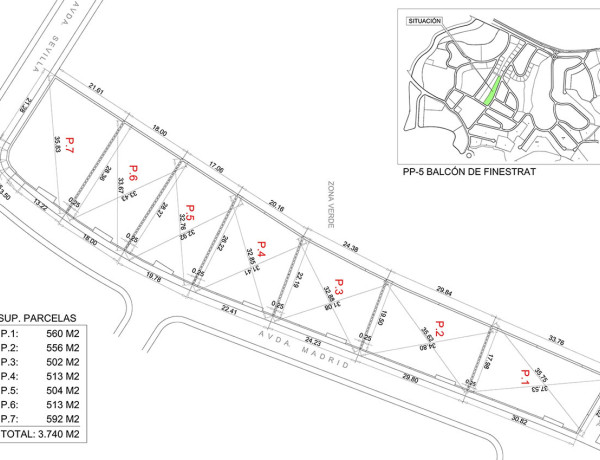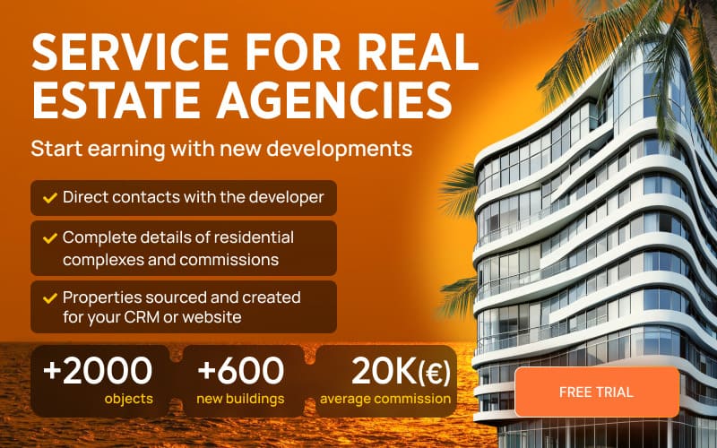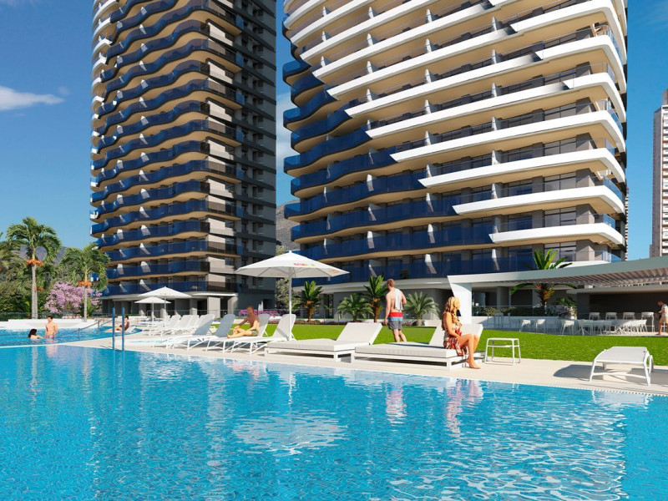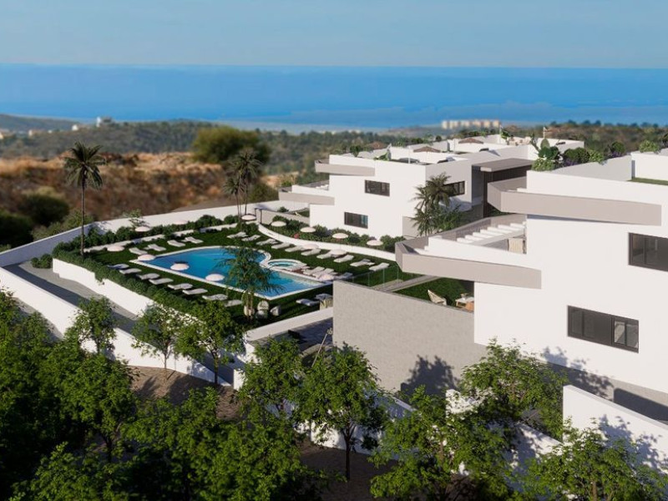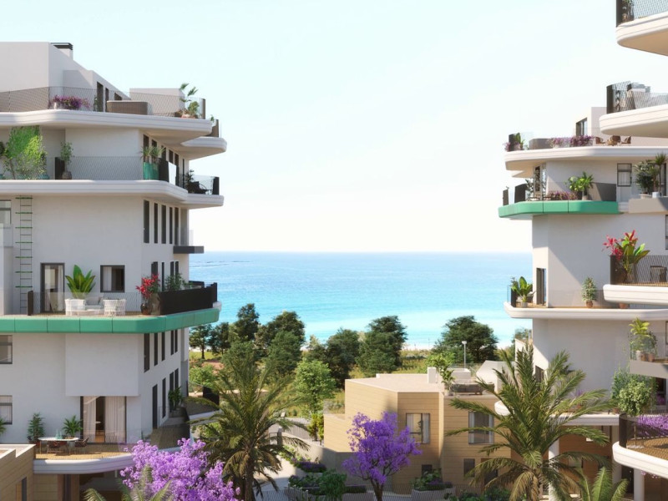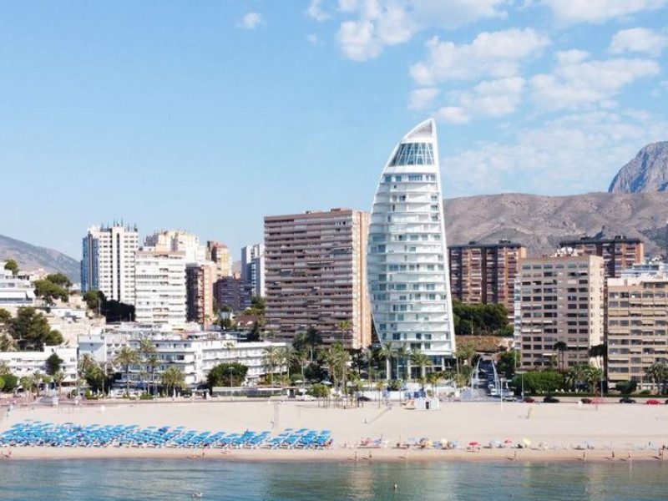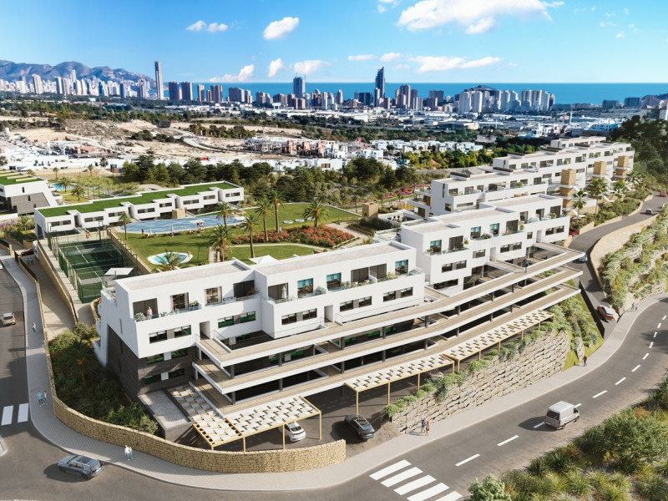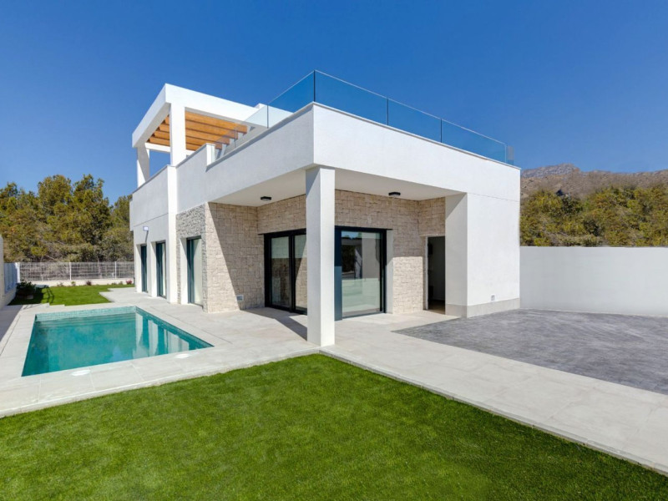The built area of the villa is 207.75 m2, including 5 bedrooms, a living room, an open-plan kitchen, a storage room, a laundry room, and 4 bathrooms. The house consists of three floors: on the ground floor, there is a living room, an entrance hall, an open-plan kitchen, a bedroom, and 1 bathroom. On the upper floor, there are 2 bedrooms, 2 bathrooms, and an open terrace. In the semi-basement, there are 2 rooms that can be used as bedrooms or for other needs, a laundry room, a storage room, and a bathroom. This villa is equipped with underfloor heating, central air conditioning, built-in wardrobes, roller shutters, high-quality double-glazed windows, an intercom, and a solar panel system.
Properties in this complex
The information provided about prices, specifications, and details of this promotion is subject to possible variations and changes depending on the source. Therefore, it does not have commercial value in itself but is purely informative and indicative. This website does not market this project or property.
| Photo | Bedrooms |
Bathrooms |
Surface square |
Category |
Price |
|
|---|---|---|---|---|---|---|
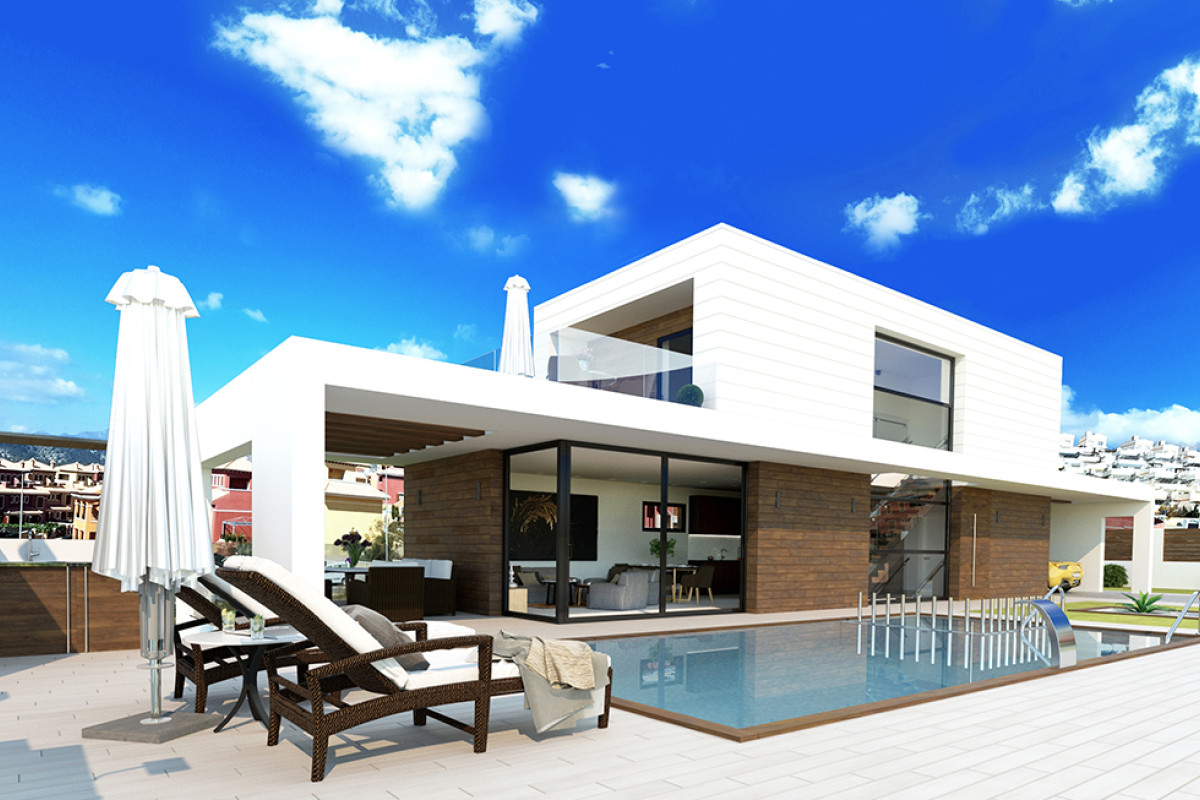
|
4 | 4 | 206 m² | Villas | 678 000 € | Visit |
Property characteristics
-
Average price678 000 €
-
Bathrooms4
-
Average surface206 m²
-
Useful surface190 m²
-
Terrace square80 m²
-
Property typeNew build only
-
Bedrooms4
-
Total property7
-
Floors in building3
-
Kitchen typeAmerican kitchen
-
Number of units1
-
Price range678 000 € - 678 000 €
-
Number of bedrooms4
-
Property surfaces206 m² - 206 m²
-
Types of propertiesVillas
Facilities
In building:
Facilities:
Plans
Map
No reviews have been left for this object yet
Nearest properties
Explore nearby properties we've discovered in close proximity to this location
